| The
first thing to see, when you arrive at Toplou from Sitia, is a small
chapel standing alone to the right of the road. It is the monks' burial
place.
|
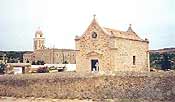
|
| To
the left are the actual monastery buildings. Before the entrance to the
monastery you see a mill from last century. It is not used any more, but
was earlier of great importance, when the monastery still had a "closed"
economy and was self-sufficient.
|
| Continuing
towards the entrance you see a row of houses, which have contained monks'
cells and living quarters for Toplou's numerous secular helpers during the
monastery's great periods, when there was not enough space inside the
walls.
|
| The
entrance of the actual monastery is through the so-called Loggia, which
appears as a high and broad wall around the monastery, but which actually
consists of a number of monks' cells. In the Loggia is now established a
shop with books, icons and other religious items, which reveals that new
times have come to the monastery, which - especially after the thorough
renovation - has become a popular destination for tourists.
|
|
From
the Loggia you enter a forecourt and now face the fortress-like monastery,
which you access through the "Wheel door". It has this name,
because it runs on a wheel, when it is opened or closed owing to its heavy
weight. Above the door is the so-called "Killer hole", where the
monks were able to delay potential enemies by pouring stones or boiling
oil down onto them, while the rest of the residents of the monastery could
escape through a 180 m underground passage ending behind the monastery in
a gorge, which was then
covered with trees.
|
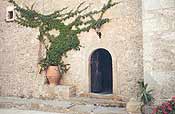
|
|
|
|
In
the courtyard of the monastery, which is paved with pebbles from the sea
and decorated with plants in big pots, you can see, how big and complex
the monastery building itself is. It had tree storeys and is 15 m high. At
ground level are the church of the monastery and 13 rooms, of which some
have been made into a museum with icons, relics and various documents
about the history of Toplou. On the first floor are 20 rooms (6 kitchen
facilities, dining hall, guestrooms and so on), and on the second floor
are 8 rooms (the abbot's home, 2 guestrooms, monks' cells and storerooms).
|
| Above
the compact courtyard rises the 33 m high bell tower. It is built in the
Italian style and is therefore separated from the church, but is instead a
part of the fortress-like complex around the monastery. It was built under
abbot Gavriil Pantogalos at the beginning of the 17th century, but
collapsed and was later rebuilt by Kyrillos Smirilios.
|
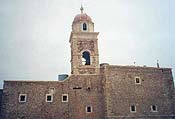
|
| According
to tradition the area was marked by much drought, when the tower was built.
But the builder dreamt that if he jumped out from the tower, he would find
water on the spot, where he hit the ground. So he jumped and without being
hurt (just a little blood was dripping from his finger), he cut in the
massif rock the well, you still see today. Even though it is only 4 m deep,
there is a lot of water in it.
|
| The
church is built as a two-nave basilica. The north nave is dedicated to the
birth of Virgin Mary and derives from about year 1300. A part of it is
built upon the original church to Agios Isidoros, which derives from the
time about year 960. The south nave, which has been added after the
destruction of the monastery in 1471, is dedicated to Agios Ioannis
Theologos, who is celebrated on the 26th of September. Behind the chancel
is a cave, where holy water wells up. According to tradition the first
icon was found here.
|
|
During
the earthquake in 1612 the monastery suffered great damage, and almost the
whole north wing collapsed. It was renovated under abbot Pantogalos in
1619, which is mentioned in the inscription to the left of the church door
under the marble relief of Virgin Mary. Contrary to the western Church the
Orthodox Church allows only icons, not reliefs and statues. But there is
in fact a relief of Virgin Mary on the front of the church nave, a relic
of the Venetian period.
|
| The
senate in Venice contributed with 200 gold ducats to the completion of the
work so that the monastery could get its fortress-like appearance. Also
the Metzos and the Kornaros families, who where mutually related, donated
large sums of money, and it is therefore said that it was them, who were
in charge of the renovation of the monastery. The south wing is still
called the Kornaros Wing and the north wing the Metzos Wing.
|
|
The
monks' dining hall
|
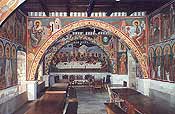
|
| The
probably most fascinating room after the renovation of the monastery is
the monks' dining hall, which is completely coved with fresco paintings.
As early as in 1982 the monks began the first experiments with fresco
together with the icon painter Manolis Betinakis. It emerged to be a long
and difficult process, as none of the persons involved had any previous
knowledge of this technique. But let Betinakis himself tell us about the
course:
|
| Fresco
is an old technique, which has been known for many centuries. But as we
had no experience with the technique and had to read our way in some books,
it was a difficult process. So we cautiously started various attempts. It
has to be mentioned that fresco is the only technique, which can last for
several hundred years. The materials, which are used, are chalk, river
sand and flax. It is important that the chalk is at least two years old,
and that the river sand is thoroughly washed and dried. To understand the
technique better, you can imagine dissolving some chalk in a glass of
water and letting it settle. After a period of time a thin film will be
formed on the surface. It is this film, which confines and preserves the
colours.
|
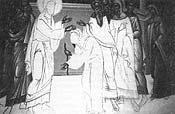
|
| When
the wall is plastered, the film is removed from the still moist plaster in
the area you want to paint. It must be a small area at a time, as the film
re-forms after a short while. This means that the work must be done, when
the plaster has the correct consistency, so I sometimes worked until 2 or
3 o'clock at night.
|
| Many
people think that the colour enters deeply into the plaster, but that is
not the case. It rather settles on the outside and is then enclosed by the
film. The colours we have used are earth colours dissolved in water.
Artificial colours are not suitable, because they react with the plaster.
Before I begin to paint on the walls, I have already drawn the motifs on
paper. The outline and the principal lines are perforated so that I can
copy them to the plaster with charcoal, which I dab through the holes.
Then the film is removed in the area, which is about to be painted, while
the rest is left untouched. It is important to paint the light colours
first, because if you paint them upon the dark colours, they become impure.
|
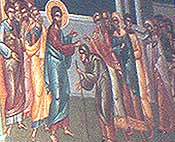
|
| I
am self-taught, because only the School of the Fine Arts in Athens teaches
fresco technique. When I am about to choose motifs I am inspired by
Theofanis the Cretan, whom I am very fascinated by, but I also think out
new motifs myself.
|
|
|
|
|
|
|
|
The
collected photo series from the monastery |
|
|
|
Sights menu |





